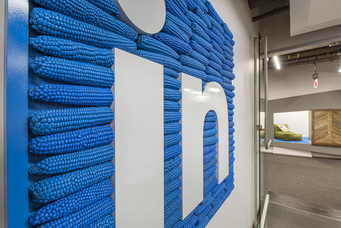 LinkedIn Omaha LinkedIn Omaha MCL Construction recently completed the renovation of a new office space for LinkedIn’s Omaha operations. It’s a unique space that focuses on the employee and the collaborative nature the way the business social network operates. The 20,000 square foot space was designed by API Design out of Mountain View, California, and assisted locally by Holland Basham Architects. The following is written by Nina Tomesevich, the API designer on the project as she describes her vision and approach to the project. LinkedIn Omaha’s expansion will seamlessly blend heritage of Omaha’s past, embrace the current trends of workplace environments and the young, vibrant culture of LinkedIn, and be a portal to cutting edge technology and design of the future. An authentic natural palette of creamy whites and warm grays is the basis to highlighting modern elements. Clean architectural lines are the backdrop to ornate detailing, vibrant colors, native patterns, local art, and diverse furniture; the look and feel of the homelike environment. Without overpowering the space, deep colors, textures, and patterns are strategically applied to create balance and contrast; an eclectic blend that is unique to Omaha by aligning to LinkedIn’s brand. Materials will combine effortlessly throughout the space, blurring the lines in which one area or era ends and the continuation of another begins; a space that is recognizing of the past, present and future. As Omaha was a “Gateway to the West,” so too is the message of the front entry. Omaha was built west of the Missouri river and the location of the first transcontinental railroad. The layout of the entry directs you true west through a portal of hand-hewn railroad timbers toward the beacon of light (or the neon-lit logo symbolic of the Omaha’s local brew houses of the late 1800s and LinkedIn’s fun and approachable attitude). The portal holds the message “Connect to Opportunity” to emphasize LinkedIn’s underlying mission; that every minute of every day is an opportunity is within reach. Near the front entry, there is a modern interpretation of LinkedIn’s economic opportunity globe. At the core, LinkedIn provides a professional networking platform that focuses on bringing connectivity and productivity in the modern working world. In the same manner, this sculpture reflects these same ideals — the center symbolizing the ethos of the company itself, while the surrounding bands of wood collectively forming a larger network. Each of the four lighting sequences provides visual cues directly inspired by both connectivity and productivity with individual lights and colors referencing a community of people interacting through the online platform. Two additional sequences include a pulse of light radiating from the center out symbolizing the heartbeat and commitment to the growth of a successful business while a repeating eclipse expresses how LinkedIn is shifting the working landscape. Translated, the word "Omaha" (actually U-Mo'n-Ho'n) means "Dwellers on the Bluff,” and usually, the word is translated "against the current.” Omahas were the most powerful Native Americans along the stretch of the Missouri and thus, the asymmetrical layout responds to how the initial town settlements and native dwellings centralized and materialized along the natural curving bends by the river. The overall layout pushes the work zone to the perimeter of the floor plate to allow connections to natural daylight for all employees, thus creating an even hierarchy amongst workers. Divorcing from the rigid orthogonal design of traditional office environments - centralized meeting rooms and support spaces clustered internally help provide additional privacy and acoustic separation from the open office. The informal juxtapositions of the modern meeting rooms and unique angles provide additional connecting sub-corridors that weave throughout the space, creating interesting intersections and informal places for interaction amongst employees. The assorted blend of furniture in the mid-century style, the industrial modern, and country prairie provides the proportionate mix of past, present, and future. New streamline LED lighting and an open ceiling plan helps to enhance the lofty modern forms by reducing visual clutter as it focuses attention on the unique graphics within the space. Custom graphics embrace the local heritage and culture to Omaha. An oversized native head, the infamous “Kerrey Bridge,” and the “LinkedIn For Good” wall are ever-evolving murals in which employees can pin and post their experiences that help create impact within their company and local community. Other sculptures and graphics are subtle plays on the heritage that is Omaha – the Blue corn logo and the modern interpretation of the corn maze bookshelf helps to enhance further the connection of the LinkedIn Brand. Nina Tomasevich - As a Senior Designer Nina has over 9 years of experience on projects ranging from commercial and hospitality, to healthcare and retail. Her expertise derives from the diversity and complexity of designing commercial and institutional environments. 5/18/2021 11:26:19 pm
Thanks for sharing a nice post, If you want to use LinkedIn Messenger in your Gmail without leaving the Gmail. Then you can try our free Chrome extension: https://bit.ly/3uTuQ0y
Reply
9/4/2021 10:11:49 am
It's very nice when a big company creates a new place for an office and thinks about workers. When employed people work very well and feel them self secure, that means that company starts to grow very fast.
Reply
Leave a Reply. |
AuthorMCL Construction uses many voices from within and outside the company to give informed advice, opinions, and techniques about construction methods, innovation, and technology. Archives
July 2024
Categories
All
|


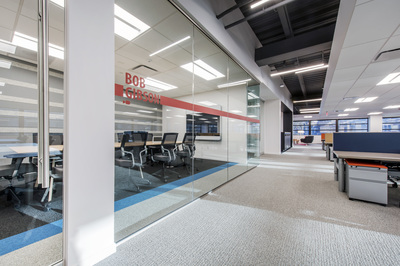
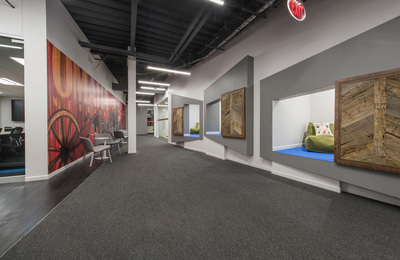
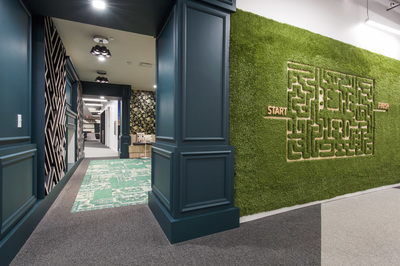
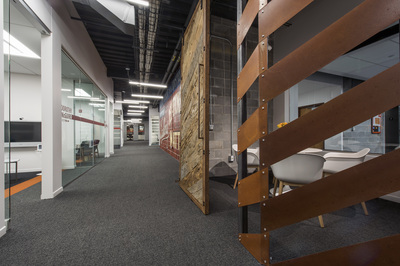
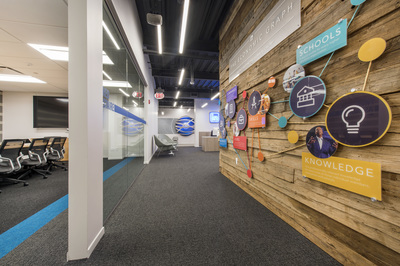
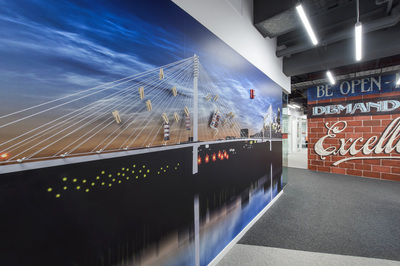
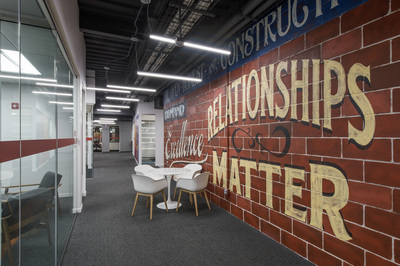
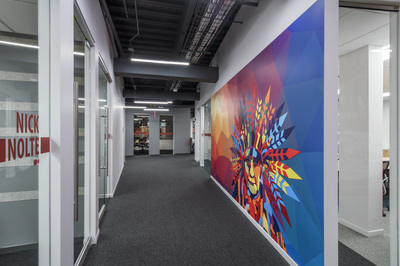
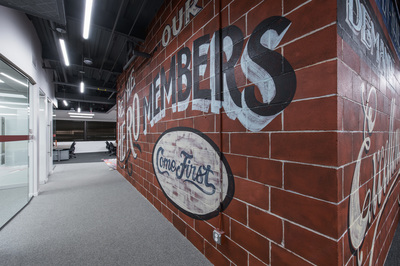
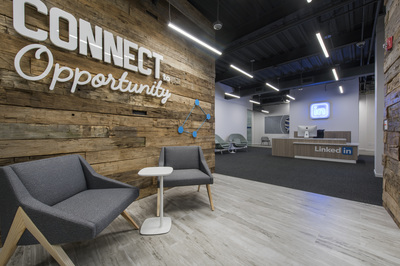
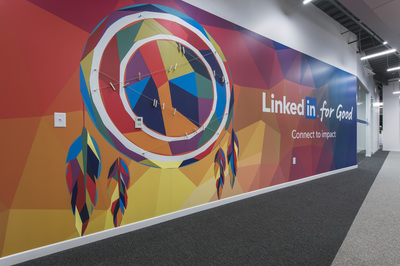
 RSS Feed
RSS Feed

4/21/2016
2 Comments